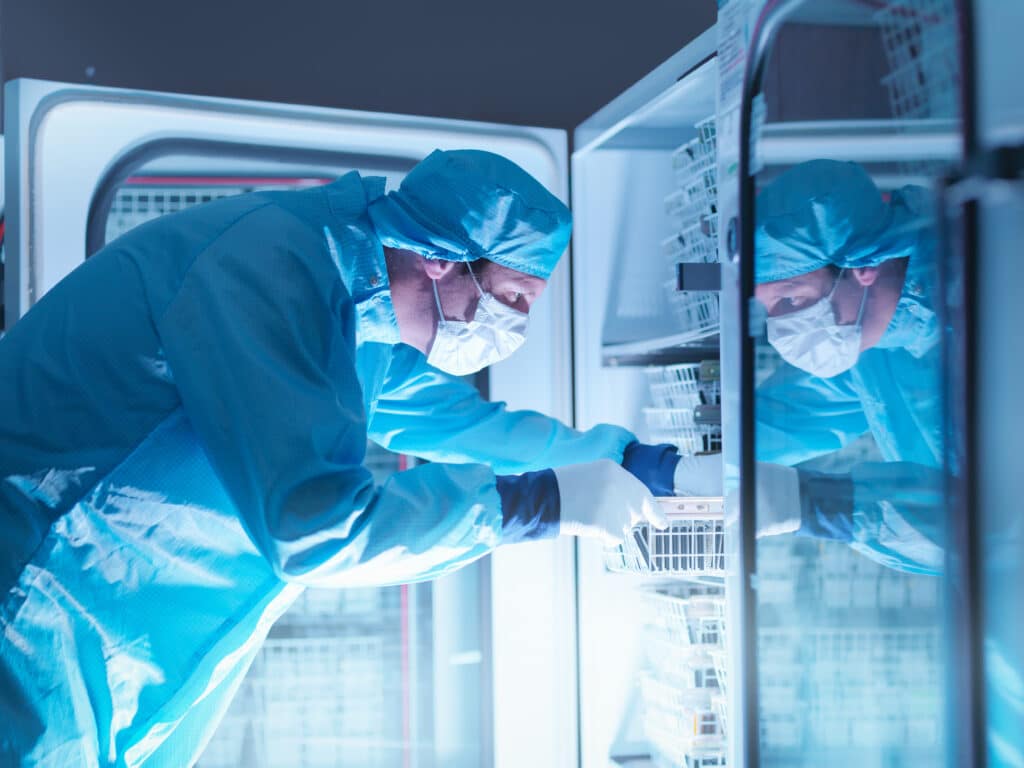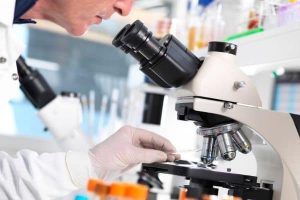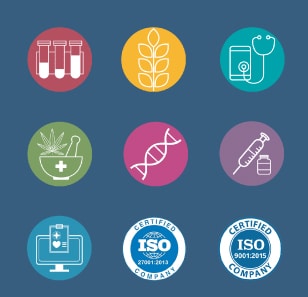Introduction
Over the past year, following the Coronavirus outbreak, many companies are in a race to develop solutions to deal with the disease and its side effect. Companies are developing vaccines against the disease and drugs or devices that help relieve symptoms.
Fighting the virus and dealing with the crisis requires mobilizing all the relevant functionaries. The US Department of Health has established an emergency program called the Coronavirus Treatment Acceleration Program (CTAP), which allows drugs/medical devices approval in an expedited route. But moving the company from the development stage to the production stage in the Life Science industry is undoubtedly a significant challenge in all the manufacturing process elements.
All functions and resources of the GMP company should be aligned with regulatory requirements, such as:
- The engineering department is responsible for
- Development/Improvement of the manufacturing processes;
- Design and construction of equipment, systems, and manufacturing facility
- Regulation Affairs is responsible for:
- Regulatory strategy establishment
- Submission of the technical file and approval of the product in different countries
- Quality Assurance department is responsible for:
- The quality system alignment with all regulatory standards and adherence to GMP
- The validation department is responsible for:
- Equipment and systems qualification
- Facility qualification
- Manufacturing, Sterilization, Packaging & Shipping processes validation
- Analytical methods validation
- Clinical affair is responsible for:
- Clinical trials are conducting and monitoring.
RS-NESS provides all these necessary services (under one roof) to overcome this not-so-simple challenge.
Because there are so many varied challenges to consider, we decided to launch a series of articles to help Life-Science companies meet this challenge.
Clean Room Establishment
Many solutions are available in the market for erecting clean rooms: Whether to set up a temporary clean room, permanent rooms, or perhaps manufacturing at the CMO (Contract Manufacturing Organization) site. The decision as to which solution is optimal requires an understanding of many factors, such as:
- The type of product that is going to be produced
- Regulatory requirements understanding, which depends on the type of the product as well as the commercial stage at which the company is at
- In-depth understanding of the manufacturing processes
- Understanding the cost of investment required and the cost of maintenance
- Target schedule for the clean room to be operable.
This article covers multiple topics, such as:
- Who needs the clean room?
- Clean room design consideration.
- Construction project steps.

Who needs clean rooms
All products that require production areas that need particulate and/or microbiological control will require a clean room.
Cleanroom Design Consideration
For building a clean room, it is not enough to approach a supplier and say that you need a clean room – it is like coming to a car shop and saying I need a car.
Cleanroom design that meets your needs and meets the regulatory requirements must consider the following parameters:
- What are the intermediate production steps before packaging?
- What is the final product, and what are the manufacturing steps?
- Is final terminal sterilization possible (after product packaging) – in such a situation, the clean rooms’ level and classification can be less stringent?
- Or it may be a product manufactured in a closed system (in this case, the level of clean room may be less stringent).
- Or maybe it is a product that must be sterile, but cannot be produced in a closed system, or terminally sterilized – characterizes the products such as human cells (in this case, the clean rooms’ classification should be most stringent).
- Besides, the regulatory requirements for the product you are producing must be taken into account. For example, many products that are not intended to be sterile shall be manufactured in clean room areas, such as in medical cannabis products.
- The raw materials source and quality – for example, if you produce a sterile product from a “dirty” raw material – such as animal tissue or various chemicals – that are not available on the market in a sterile state.
- In the case of dirty raw material – we will not be able to enter it directly into the area with a high level of cleanliness because there is a risk of contamination of the clean room and the final product. Therefore, the solution here will be to establish different clean room classifications for different stages of the process, with the more advanced the process, the higher the clean rooms’ cleanliness.
- Control points in the production process
- Some of the production stages will be considered less critical (usually these are the early stages in the process, or there are enough control points that can ensure no contamination of the final product – and could be performed in clean rooms with a lower classification).
- On the other hand, critical steps – such as the final filling process – will be done in areas with a high classification. It is impossible to guarantee that every product in the batch is sterile since only a small percentage of the batch is sent for sterile tests).
- Scope of production
- The scope of production significantly affects clean room design. For example, if the batch production time takes two months, and you plan to produce 24 batches a year – one production room will be sufficient if the manufacturing process allows complete separation between different production batches and prevents cross-contamination or mix-up.
Construction project steps
How can we approach the facility’s design and construction if there are so many variables?
Step 1: Characterizing and mapping of the production process from receiving raw materials until the final release of the product
Step 2: Perform a Risk assessment for the overall manufacturing process. Every manufacturing step and process flow (ingress/egress) of personnel, raw materials, intermediate product, in terms of microbial contamination as well as cross-contamination. The risk assessment is done to mitigate the risks, whether by procedural control or by proper engineering design. This step can be done later in the project, but in this case, you will miss an opportunity to reduce the risk with an engineering solution; the costs may become prohibitive to correct and change the clean room during the construction.
At this stage, you may consider assigning an Owner representative Project Manager who represents the client’s interests, does overall supervision, making sure that all planning is done according to industry-accepted regulatory standards, and oversee the schedules for your project.
It is also highly recommended that the Validation Master Plan (VMP) is prepared at this stage, outlining the requirements as to which systems and equipment need to be qualified or validated.
Step 3: Writing characterization documents like URS (USER REQUIREMENT SPECIFICATIONS) and BOD (BASIS OF DESIGN). These documents specify the requirements that the critical facility and systems are required to provide. The URS provides a high-level requirement from the clean room users and agreement amongst the relevant functionaries. In contrast, the BOD, based on the URS, provides a more detailed basis for the design so that detailed design can be carried out for the design of the equipment, facility, and systems in later stages of the project, as well as for validation.
Step 4: Principal planning (program) includes the design of a production system, the layout of clean rooms and infrastructure, and flows of people, materials, and waste.
Step 5: Submission of plans (URS, BOD, and layouts) to the regulatory authorities – to obtain approval in principle that the facility’s design meets regulatory requirements. This stage is a must for the companies that consider manufacturing the product for Clinical trials phase III or before any batch from the process is commercially distributed.
Step 6: Detailed Design stage: At this stage, once the BOD is signed and the Principal Planning is agreed, the company can approach designers for quotations. At this stage, consultants such as architects, constructors, electricians, communication consultants, plumbing consultants, safety, and more can prepare detailed plans.
It is essential that consultants who are familiar with regulatory requirements and standards of the Life Science industry are approached for detailed design proposals.
Also, for complex projects, clean room systems should be superposed to ensure no conflict between the various systems.
This stage’s output is detailed plans and bill of quantities (BOQ) lists for the facility construction by subcontractors.
Step 7: Execution of the construction: We now have detailed planning and quantity lists from the consultants, so it is possible to start the construction. Negotiations should be made with the contractors according to plans and bills of quantities. At this stage, consider taking the main contractor, who will coordinate all the activities under him and ensure compliance with customer obligations. Alternatively, this can be done by the client, who will coordinate the activities with each contractor separately (Communication, Fire Fighting, HVAC, Architecture, Electricity, etc.).
Step 8: Now the facility and critical equipment are in place, you are ready for the facility, system, and equipment qualification.
Ensure that the facility, systems, and equipment meet regulatory requirements and provide the necessary environment and performance for your product manufacturing. Following Validation Master Plan (VMP) approval (see step 2), unique validation qualification protocols for the facility and each piece of equipment/system will be written.
Upon qualification completion of each system/equipment, a unique report shall be issued.
The overall project aims to ensure the process is capable of consistently delivering a quality product.
Step 9: Audit by the Ministry of Health or Regulatory Notified Bodies to obtain the permission and approval of the facility, equipment, processes, which meet regulatory requirements.
In conclusion
The facility’s construction projects are complex and require a lot of investment and recruitment of various internal and external resources.
It is important to bring appropriate resources that understand the complexity of the project and have the ability to meet company objectives and regulatory requirements.
RS NESS works with various companies to construct production facilities and provide a comprehensive solution for these complex projects. We accompany the customer from the initial stages – planning in principle and obtaining approval of the facility and perform validations for equipment / systems /processes while accompanying and supervising the entire project on behalf of the customer.
If you have any questions, or if you need professional support, please contact us.

















